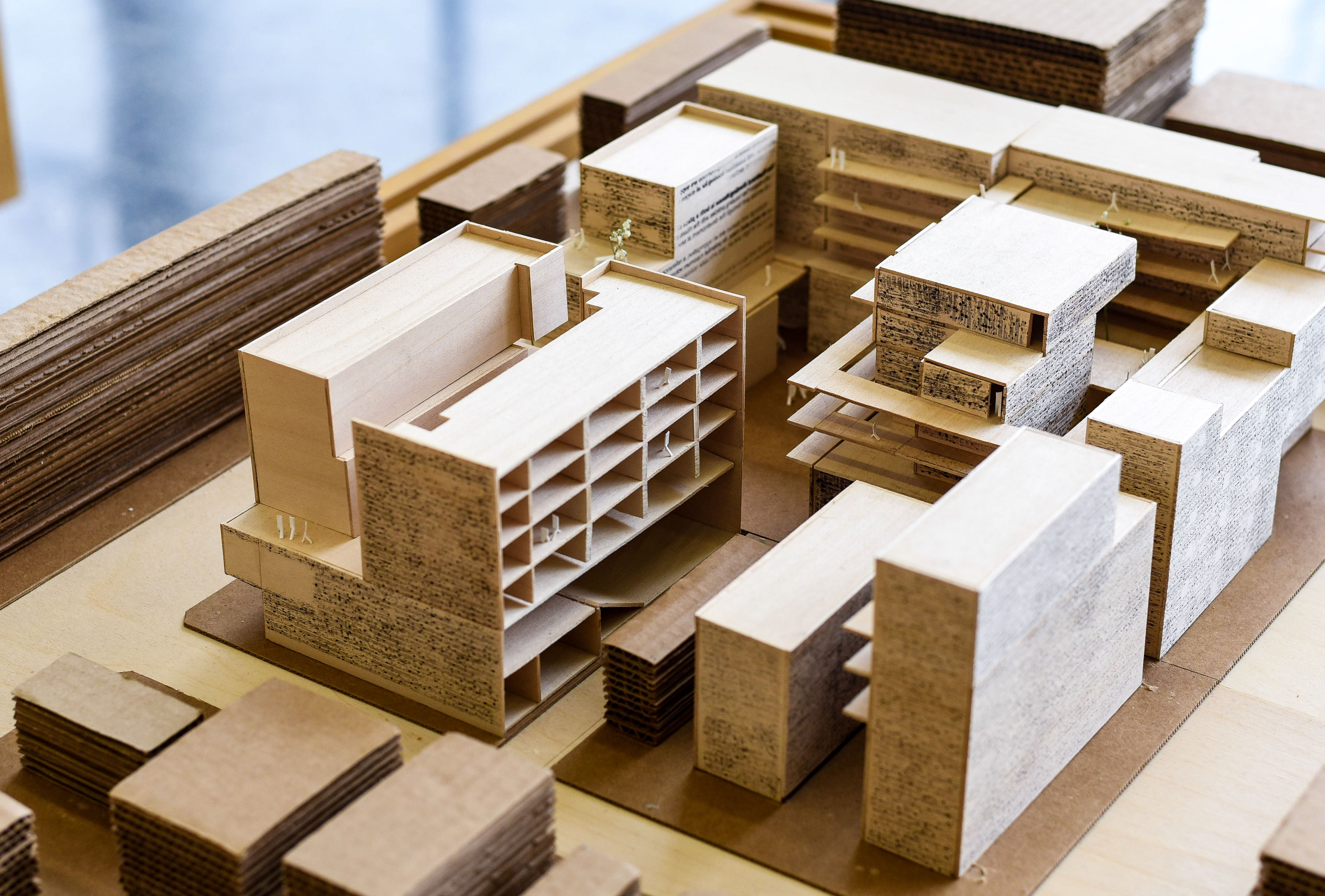NOMASiit Students Place in National Design Competition

Every year the National Organization of Minority Architects organizes the Barbara G. Laurie Student Design Competition for its student chapters at architecture schools nationwide. The IIT College of Architecture’s chapter, the National Organization of Minority Architecture Students, or NOMASiit, competed in the 2019 competition and placed third among the 39 schools that participated.
“This is our second time participating in the design competition; last year when it was held in Chicago, we didn’t place, so it was kind of like a learning moment for us, just understanding that we need to be more structured, more disciplined, and more thorough in how we went about things,” says Olaoluwapo Odukoya (ARCH 5th Year), president of NOMASiit. “So our placing this year was really euphoric.”
For the 2019 competition, competing student chapters were given a real-life site in the Flatbush neighborhood of Brooklyn, New York, in which to design a mixed-income housing development. Among the many complexities of the design brief–which had to have affordable and market-rate units, as well as dwellings for elderly residents–was that the team would have to design around a house that cut into the build site that belonged to a local who didn’t want to sell their home to the development company building on the block.
“That one holdout was probably the most influential factor on our design form. From the beginning doing concept sketches, we wondered how does this particular house determine the form of our building but make sure it doesn’t become the focus of our building,” says Yujin Yang (ARCH 5th Year), a NOMASiit board member and the chapter’s media director.

The team’s solution was to leave enough space around the house, so as not to overwhelm it, then provide privacy by planting vegetation in that area. The house is flanked on one side by the entrance to the building’s courtyard, so as not to loom over it, while a smaller stand-alone building in the students’ development eases the transition from a single home to a large multi-family building.
Much research and attention was also paid to the community of the surrounding area. Since Flatbush is one of many Brooklyn neighborhoods to undergo rapid and upending gentrification, the students had to be extra-sensitive to preserving the culture and community of the outlying area. This meant providing communal opportunities that, most importantly, presented themselves to community members who didn’t live in the development.
“People’s stories sort of overlap with each other. If someone sees someone else doing something in the building, it further engages them in doing the same thing,” says Yang. “So a person can see someone on the balcony, that person on the balcony can see someone working out in the gym, someone in the gym can see a person in the library; it’s a step-by-step activation of each other with this transparency between them.”
Odukoya and Yang worked on the project along with fellow NOMASiit members Ricardo Chaidez (ARCH 5th Year), In-San Chiang (ARCH 5th Year), Burhanuddin Jamali (ARCH 5th Year), Laid Omeri (ARCH 5th Year), Tyler Sauter (ARCH 5th Year), and Ziqi Wang (ARCH 4th Year). The win is a boon for the chapter and its aspirations to grow on campus and engage even more students.
“The reason we loved working on this project is because the point of NOMA is to bring equality and representation to the profession. That’s why they do competitions like this,” says Odukoya. “It furthers the idea that minority students can design, not just for minorities, but for everyone, and that brings this kind of focus to minority communities so they know they can be architects and can design for these communities in the future.”