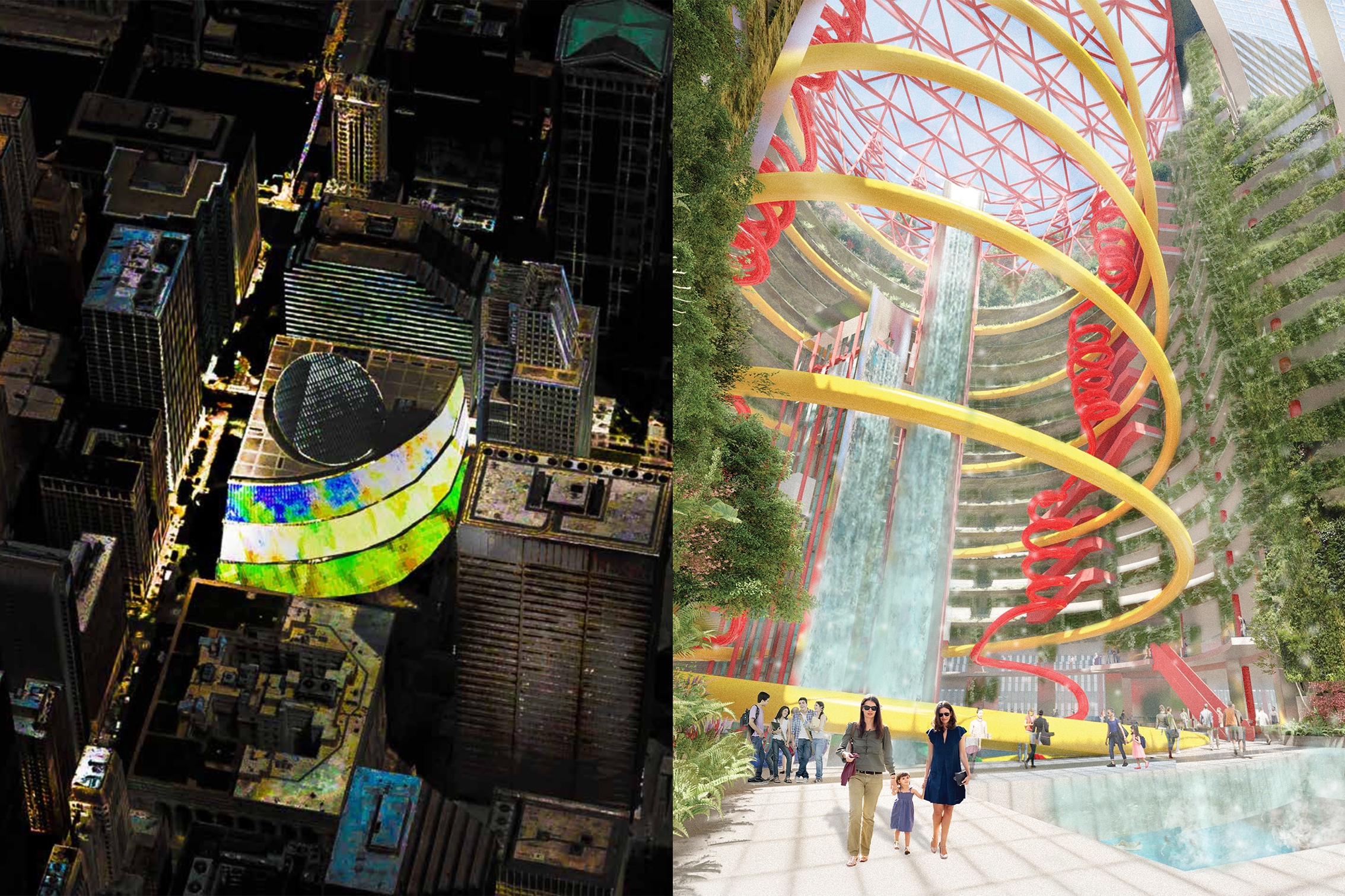College of Architecture Students, Faculty Are Finalists in Competition Reimagining an Iconic Chicago Building

When the state of Illinois announced its intent to sell Helmut Jahn’s 1985 James R. Thompson Center, the decision signaled peril for a building that has stirred passionate debate for years. Jahn’s curvaceous and unabashedly Postmodern design broke with the right-angled conventions of Modernism that had governed Chicago architecture for decades. Its soaring central atrium and bright colors were seen by some as one the city’s great public spaces and by others as a hopelessly inefficient and expensive maintenance problem.
Putting the building on the block only added financial fuel to the fire. Fearing the sale would likely result in the building’s demolition—in favor of a much larger structure on the site— architects and preservationists called on the state to save the building. The State Historic Preservation Office, by contrast, has refused to certify the building as historic. Chicago’s city council, meanwhile, upzoned the site for much denser development.
Enter the Chicago Architecture Center (CAC) and the Chicago Architectural Club. To highlight the ways in which the Thompson Center could be preserved, the CAC and the Chicago Architectural Club partnered to create a competition seeking proposals for its adaptive reuse. Last week, the organizers announced seven finalists, including two College of Architecture students—Yuqi Shao (B.ARCH. 4th Year) and Andrew Li (B.ARCH. 5th Year)—and one adjunct faculty member—David Rader, an designer with the Chicago office of Perkins&Will.
“There are so many reasons why the Thompson Center should be preserved,” says Li. “It’s an iconic Chicago building that’s designed by an influential architect. What’s more, with the threat of global warming, we should try our best to reduce carbon emissions by reusing buildings instead of demolishing them. Rejuvenating the Thompson Center would set a precedent for other endangered historic architecture in the city.”
Shao and Li’s proposal, called “Rejuvenation,” calls for wrapping the existing building in a “smart glass” façade that can be tinted electronically and that the building’s occupants can control to improve comfort, maximize daylight, and reduce energy consumption for heating and cooling. The glass can also broadcast images to passersby such as text, films, and digital art. Initially, Jahn’s glass façade was meant to signal the idea of transparency: allowing citizens to see, literally, into the government. The students’ proposal maintains that concept—and a public building typology—while also alleviating the thermal inefficiency of the initial design.
“Occupants at the Thompson Center often complain about the glare and how hot or cold it is inside the building during summer and winter,” says Shao. “The use of electrochromic smart glass is meant to improve the thermal comfort of occupants and to reduce energy consumption.”
Rader, an adjunct professor at the College of Architecture, worked as part of a team at Perkins&Will. The team’s proposal, called “Public Pool,” reimagines the Thompson Center as an indoor waterpark and hotel set in the building’s massive atrium, complete with a verdant garden and waterfalls. The intent, according to Rader, is to open the space to a wider demographic of Chicagoans and visitors, while embracing the building’s existing thermal conditions.
“We chose to preserve the Thompson Center and its central atrium because it's one of Chicago's great public spaces,” says Rader. “The environmental effects of the building’s initial design—mainly its extensive glazing—meant that it was never ideally suited to its office use. We think that the waterpark and proposed garden would embrace, not resist, these effects for year-round enjoyment. On top of that, we believe the spirit of the proposal is in line with the spirit of the Thompson Center, and is meant to be playful and fun, yet serious at the same time.”
The finalists were chosen from among 59 entries from five different countries. They will be featured in a pop-up exhibit that will open at the CAC on September 14 and remain open through October of this year. On the exhibit’s opening day, the CAC and Chicago Architectural Club will choose a winning design proposal. Ultimately, the competition organizers, and the designers who participated, hope to show the value that the building can continue to bring to Chicago’s downtown by implementing improvements that are as bold—and perhaps as controversial—as Jahn’s original design.
Left: "Rejuvenation," image by Yuqi Shao and Andrew Li
Right: "Public Pool," image by David Rader, Ryan Monteleagre, Matt Zelensek, and Jerry Johnson of Perkins&Will