
Overview
The Master of Tall Buildings and Vertical Urbanism is a collaboration between the Illinois Institute of Technology and the Council on Tall Buildings and Urban Habitat (CTBUH), and is the world’s first multidisciplinary advanced degree focused specifically on the high-rise, and the role of urban density in future cities. In an age of rapid urbanization, the tall building—more than any other building type—holds the key to sustainable existence for humanity on this planet. This design and research based program brings together students and professionals from architecture, real estate, engineering, urban design, construction management, business, finance, and other backgrounds, in a unique learning environment built to foster interdisciplinary research and experience.


Curriculum
The three required courses (Advanced Studios, Talking TALL, and Tall Building Technologies) encourage students to apply architectural and urban principles to the design of sustainable high-rise buildings and future cities; implement the use of appropriate technologies and systems in approaches to conceptual and technical high-rise building/urban design and: conduct research on the physical, environmental, and social sustainability aspects of urban density and high-rise buildings, at human, architectural, and urban scales.
Fall
Spring
Required Courses
| Fall | Spring |
|---|---|
|
|
|
|
|
|
|
|
|
|
Approved Elective
|
Approved Elective
|

Faculty
The Masters of Tall Buildings and Vertical Urbanism (M.TBVU) program is led by faculty and advisory panel members who are prominent experts in the industry. These individuals are committed to help develop a new generation of expertise in a subject they are immensely knowledgeable and passionate about.
Program Sequence
The Tall Building Design Studio I is the core of the M.TBVU design pathway. Students work individually or collaboratively in small groups on real-world design problems and sites of some complexity, either on an urban scale or in a single tall building.
Tall Building Technologies I is a lecture/seminar course that provides students with an understanding of the technologies that enable tall buildings and dense future cities, especially cutting-edge and emerging technologies. The technologies examined embrace both the building and urban (infrastructure) scales.
Talking Tall I is focused on the “softer” side of tall buildings and cities, and investigates the physical, environmental, and social sustainability implications of urban density and tall buildings at human, architectural, and urban scales.

Nova Pro Forma: Tropics on Michigan Ave
Cheok Chun Chong

AI-Driven Design of Tall Buildings: ReBio Tower
Anastasiya Kovylina

Electives
The program includes six credits of elective courses that cover technical fields both in and outside of the College to provide insight on specific skills and concepts. The following courses are approved to count as electives for the M.TBVU degree.
Fall
Spring
Architecture
| Fall | Spring |
|---|---|
|
|
|
|
|
|
|
|
Civil, Architectural, and Environmental Engineering
| Fall | Spring |
|---|---|
|
|
|
|
|
|
|
|
|
|
|
|
Business
| Fall | Spring |
|---|---|
|
|
|
|
|
|
|
|
|
|
|
|
|
|
|
Law
| Fall | Spring |
|---|---|
|
|
|
|
|
|

Advising
Advising provides students with academic guidance as they fulfill their degree program requirements. All degree seeking graduate students will be assigned a primary academic advisor by the College of Architecture. New graduate students will be required to meet with their primary advisor prior to registering for the following semester.
For more information please visit Student Resources.
The GP Graduate (Program) Advising Hold becomes active before the next semester of registration opens for the following:
- Co-Terminal students in the first semester of graduate co-terminal enrollment
- Traditional masters students at 9 earned or enrolled credits
- Doctoral students at 18 earned or enrolled credits
The GP Hold prevents registration before the following semester until lifted by the advisor. The mandatory advising session is required for the student to clear the advising registration hold
Students will be notified by their primary advisor how to best schedule their required advising appointment. In general, students may begin scheduling their advising appointments two weeks prior to the first day of registration for the following semester.
At this advising appointment, students will receive a Registration PIN (also referred to as an alternate PIN) and the registration block, which is placed on a student’s record by the Graduate College, will be removed. This will be the only required advising appointment for Graduate students. After their first semester, Graduate student Registration PINs will be visible in the Illinois Tech Portal (under IIT Personal ID numbers).
All graduate students registering for research courses numbered 591, 594, 597, and 691 must receive approval from their faculty advisor, in the form of an electronic permit, before registration.

Student Work
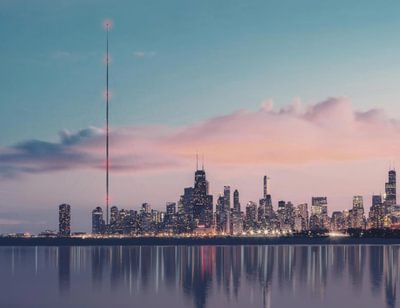
Nova Pro Forma: Five Jumps to Chicago
Davis Housman
Nova Pro Forma: Five Jumps to Chicago
Davis Housman
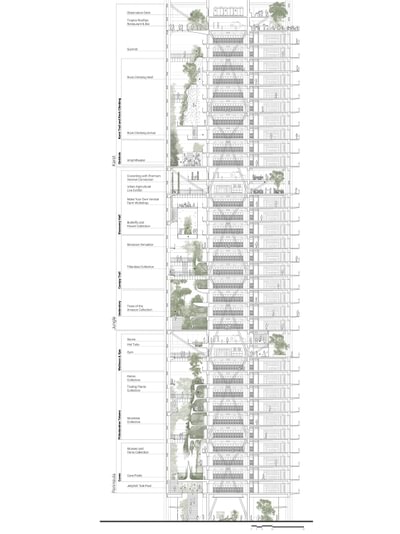
Nova Pro Forma: Tropics on Michigan Ave
Cheok Chun Chong
Nova Pro Forma: Tropics on Michigan Ave
Cheok Chun Chong
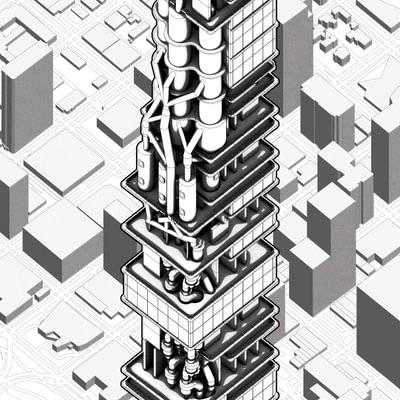
Nova Pro Forma: CemEnergy
Joshua Krull
Nova Pro Forma: CemEnergy
Joshua Krull
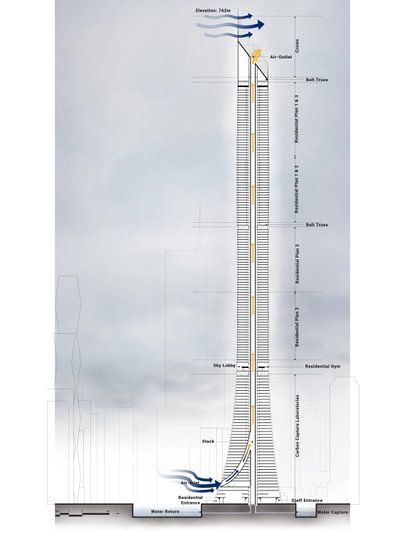
Nova Pro Forma: The Living Carbon Effect
Allison Drooger
Nova Pro Forma: The Living Carbon Effect
Allison Drooger
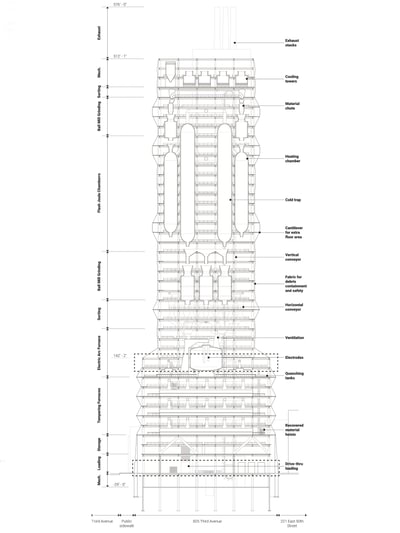
Nova Pro Forma Adapt: Urban Foundry
Davis Housman
Nova Pro Forma Adapt: Urban Foundry
Davis Housman
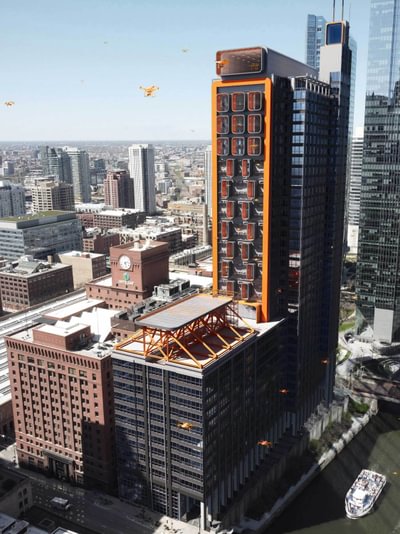
Nova Pro Forma Adapt: Aero Logix
Jusang Lee
Nova Pro Forma Adapt: Aero Logix
Jusang Lee
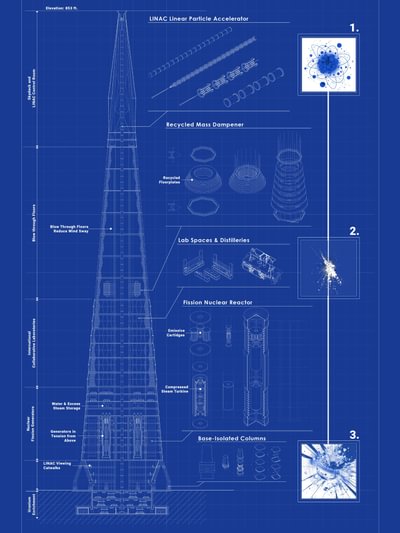
Nova Pro Forma Adapt: LineaLabs
Alec Dunbar
Nova Pro Forma Adapt: LineaLabs
Alec Dunbar
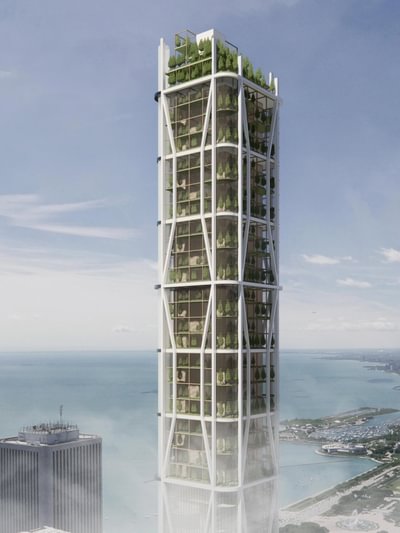
Nova Pro Forma: PhytoMed Hub
Omair Godil
Nova Pro Forma: PhytoMed Hub
Omair Godil

