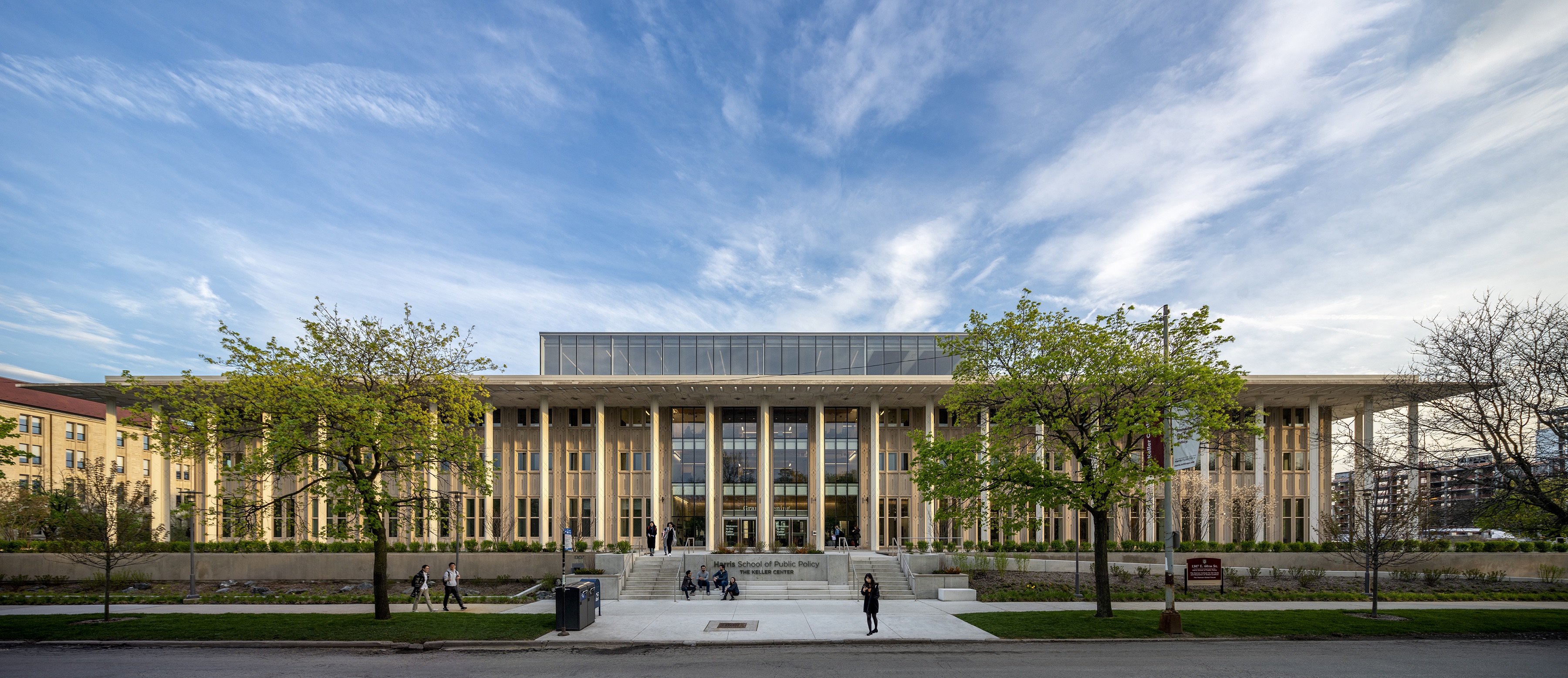Faculty Architecture Project Wins AIA Award for Excelling in Sustainable Design

The American Institute of Architects recently announced the recipients of the 2020 COTE (Committee on the Environment) Top Ten Awards, which recognize new works that meet the committee’s “rigorous criteria for social, economic, and ecological value.” Among the recipients is the Keller Center, home to the University of Chicago’s Harris School of Public Policy.
The project was a 1960s modernist building gut renovation done by local architecture firms Farr Associates and Woodhouse Tinucci Architects, the latter led by College of Architecture faculty members David Woodhouse and Andy Tinucci. As collaborators, Woodhouse Tinucci worked on all phases of the design with Farr Associates, and took more direct responsibility for the building’s interior.
The 125,000-square-foot, five-story building sits on the Midway Plaisance on UChicago’s campus and was originally designed by architect Edward Durell Stone. Wanting to keep the historic structure intact, the architects reconfigured the building for the needs of a present-day public policy school. That meant opening up the building to facilitate the flow of people, information, and natural light.
“The natural lighting in the building was paramount; connecting everyone to the environment in some way was paramount to the design process. It’s spectacular in this room—you can feel the outside, you can feel every cloud pass by, you can feel summer, you can feel winter,” says Tinucci. “We had these concepts about flow of information around the building and how important that is for inclusion and trust, and community support of social agenda.”
The way in which the architects were able to open up the existing space garnered praise from the AIA, which stated: “This design intervention teaches us an important lesson on how to transform these large floor plate-existing buildings into healthy, desirable, light-filled spaces.”

In addition to the COTE Top Ten Award, the Keller Center also reached another milestone of sustainability by receiving Living Building Certification, a particularly stringent set of criteria that requires buildings to meet standards of biophilic design, sustainable material use, and a healthy interior environment.
Perhaps the most striking element of the building that typifies these criteria is the extensive use of wood sourced from Chicago ash trees felled by the emerald ash borer. Tinucci says that making use of this timber not only saved carbon by sourcing local wood that would otherwise deteriorate, but also fulfilled the building’s mission of inspiring change through policymaking.
“What’s going to happen to this wood otherwise? We’re either going to reuse it or throw it away, but if do that, the carbon these trees have sucked out of the environment gets released back into the environment as it decomposes,” Tinucci explains. “If we’re able to reuse this wood, all that carbon stays sequestered inside its cells. You create this storage bank for that carbon inside our buildings.”
That, in conjunction with the use of the original structure—and the resources that went into it—make the building a symbol for how adaptive reuse can make major inroads to building a more sustainable built environment.
“Things are going to change, and we are better off as a community, a culture, and as a society when we not only accept the change but embrace it,” says Tinucci. “The buildings the modernist movement left us have good bones; they’re simple structures that are easily adapted. Embracing the challenge of adapting them for today’s use and future use is not only responsible, it’s the most appropriate philosophy.”
Images show the interior's new ash-clad forum and the intact 1960s exterior design. Photographs by Tom Rossiter.