
Overview
Our Master of Architecture program is a launching pad for those seeking leadership roles in architecture, design, development, and construction, and is accredited by the National Architectural Accrediting Board, forging a direct pathway to licensure. Students holding a pre-professional degree in architecture may qualify for our two-year Advanced Standing program of study, while students without a background in architecture typically finish our Full Program in three years.
Our studio-based curriculum emphasizes ethical design practice and is led by prominent architects who work with students to develop the skills they need to address pressing architectural and urban problems. Each studio offers a distinctive learning environment in which students sharpen their capacity to think critically, experiment speculatively, and make architecture ambitiously.
The city of Chicago offers a ready-made urban laboratory for all of our efforts. Moreover, our location in a global city allows us to bring together and work with expert designers, engineers, technologists, and theorists.

M.Arch. Year III
Visitor Center at Graceland Cemetery
Curriculum
Our 3-year first professional degree begins with a 2-year coordinated core curriculum and is followed by a 1-year elective-based curriculum.
The curriculum addresses principles of design concepts, materials, construction systems, planning, history and visual judgment, principles fundamental for development of the creative process. The required core coursework offers foundation knowledge, skills and vocabulary, while upper-level study seeks a broader understanding of architecture by combining theoretical exploration with practical considerations and specialized study. The program culminates in two semesters of elective Advanced Studios. Topics are chosen on an elective basis and include spatial awareness, comprehensive building design, large-scale planning, and topics in advanced technologies.
Fall
Spring
Year One (30 Credits)
| Fall | Spring |
|---|---|
|
|
|
|
|
|
|
|
|
|
Architectural Technology Elective
|
Architectural Technology Elective
|
Year Two (30 Credits)
| Fall | Spring |
|---|---|
|
|
|
|
Architectural History/Theory/Culture Elective
|
Architectural History/Theory/Culture Elective
|
|
Architectural History/Theory/Culture Elective
|
Architectural Practice Elective
|
|
Architecture Elective
|
Architecture Elective
|
Faculty
Our M.Arch. faculty stress research, analysis, and synthesis as preparation for an expanding disciplinary field in which resourcefulness and daring are rewarded. The faculty comprises award-winning architects, engineers, and scholars that are committed to helping our graduates become exceptional design leaders as well as ethical global citizens.

Studios
Year One: Elements & Architecture in the City
The first year, first semester of the three-year graduate program focuses on the tools, techniques, methods, and methodologies of architectural design. The studio investigates the articulation of space, tectonic assembly, and human behavior as critical foundations of the making of the built environment. The studio focuses on developing core drawing, making, thinking, and communication skills via a series of discrete projects that aggregate into a comprehensive body of work.
The first year, second semester of the three-year graduate program focuses on the development of the fundamental aspects of form, space, structure, and materiality explored through the design of a small neighborhood building. The design-based investigation focuses on the study of spatial organization, public space, user experiences, and basic tectonic principles, and examines the arrangement and relations between the parts and elements of the urban environment.

M.Arch. Architecture Studio 1: Elements
Johnson, Ying Chang

M.Arch. Architecture Studio 1: Elements
Johnson, Ying Chang

Electives
A wide variety of electives are available for M.Arch. students, not only in the College of Architecture, but also in the university’s Armour College of Engineering, Institute of Design, and Stuart School of Business. Full program students are required to take one Materials Elective and 15 credits of architectural electives. Advanced standing students are required to take 6 credits of technology electives, 9 credits of history/theory electives, 3 credits of practice electives in addition to six credits of architectural electives.
Fall
Spring
Architectural Technology
| Fall | Spring |
|---|---|
|
|
|
|
|
|
|
|
|
|
|
|
|
|
|
|
|
|
|
|
|
Architectural History
| Fall | Spring |
|---|---|
|
|
|
|
|
|
|
|
|
|
|
|
|
|
|
|
|
|
|
|
|
|
|
Architectural Practice
| Fall | Spring |
|---|---|
|
|
|
|
|
|
|
|
|
|
|
|
|
|
|
|
|
|
Design-Build
| Fall | Spring |
|---|---|
|
|
|
|
|
|
|
|
|
Visual Studies
| Fall | Spring |
|---|---|
|
|
|
|
|
|
|
|
|
|
|
|
Advising
Advising provides students with academic guidance as they fulfill their degree program requirements. All degree seeking graduate students will be assigned a primary academic advisor by the College of Architecture. New graduate students will be required to meet with their primary advisor prior to registering for the following semester.
For more information please visit Student Resources.
The GP Graduate (Program) Advising Hold becomes active before the next semester of registration opens for the following:
- Co-Terminal students in the first semester of graduate co-terminal enrollment
- Traditional masters students at 9 earned or enrolled credits
- Doctoral students at 18 earned or enrolled credits
The GP Hold prevents registration before the following semester until lifted by the advisor. The mandatory advising session is required for the student to clear the advising registration hold.
Students will be notified by their primary advisor how to best schedule their required advising appointment. In general, students may begin scheduling their advising appointments two weeks prior to the first day of registration for the following semester.
At this advising appointment, students will receive a Registration PIN (also referred to as an alternate PIN) and the registration block, which is placed on a student’s record by the Graduate College, will be removed. This will be the only required advising appointment for Graduate students. After their first semester, Graduate student Registration PINs will be visible in the Illinois Tech Portal (under IIT Personal ID numbers).
All graduate students registering for research courses numbered 591, 594, 597, and 691 must receive approval from their faculty advisor, in the form of an electronic permit, before registration.

Student Work
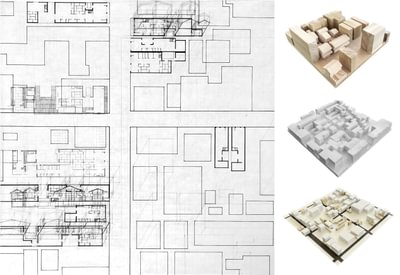
M.Arch. Year I
Mia Fitzpatrick
M.Arch. Year I
Mia Fitzpatrick
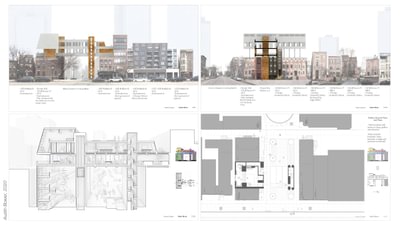
M.Arch. Year I
Austin Bower
M.Arch. Year I
Austin Bower
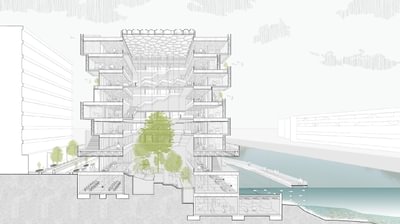
Advanced Studio
Abhigna Patel, Prithvi Ramesh, Purna Ganapavarapu
Advanced Studio
Abhigna Patel, Prithvi Ramesh, Purna Ganapavarapu
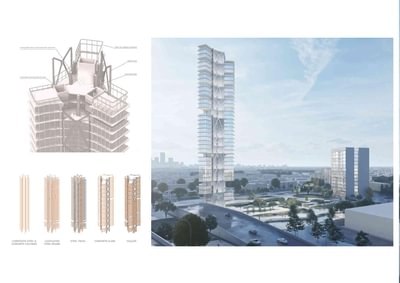
Advanced Studio
Laila Abelhamid
Advanced Studio
Laila Abelhamid
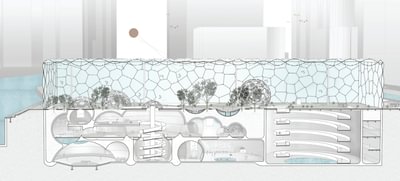
Advanced Studio
Maram Rawagah, Charmee Patel
Advanced Studio
Maram Rawagah, Charmee Patel
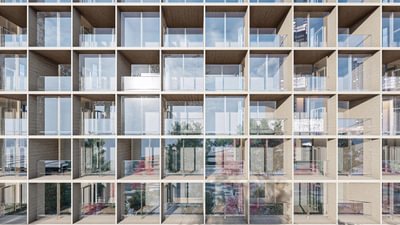
Advanced Studio
Binle Cai, Bowen Song, Geliang Zhu
Advanced Studio
Binle Cai, Bowen Song, Geliang Zhu
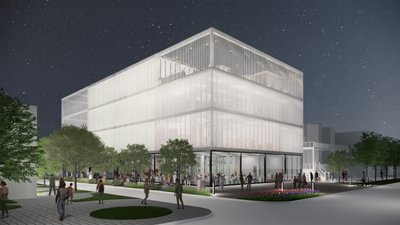
Advanced Studio
Beatriz Alcantara, Samra Shahid, Simran Virani
Advanced Studio
Beatriz Alcantara, Samra Shahid, Simran Virani

M.Arch. Year I
Scott Rainen
M.Arch. Year I
Scott Rainen


















































