A Detailed Generator, a Reclaimed Power Plant, and More: Faculty and Alumni Win Big at AIA Design Excellence Awards
Through its annual Design Excellence Awards, the American Institute of Architects Chicago celebrates the best of the city’s architecture, both local buildings and projects built elsewhere by Chicago-based firms. This year, continuing a years-long run, Illinois Institute of Technology College of Architecture faculty members and alumni—who either lead or help run their respective practices—walked away with an impressive collection of Citations of Merit and Honor Awards.
Epstein: O’Hare Airport Generator Station
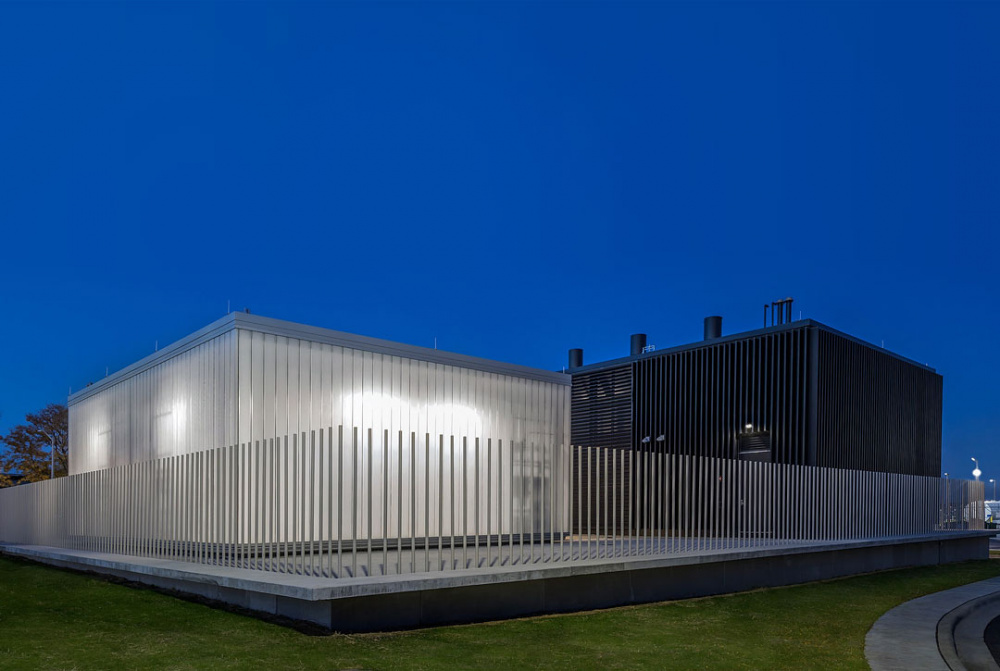
Honor Award: Divine Detail Award
A utility building might not be the most obvious place to find impeccable details, but the new Generator Station at O’Hare Airport is an exception. Designed by architect and College of Architecture Adjunct Professor Andrew Metter, the station is inspired by a nearby Miesian power station designed by noted Chicago architects C.F. Murphy (later JAHN, headed by the late IIT alum Helmut Jahn).
Metter’s design consists of two buildings: one for a generator, the other for switchgear. The generator building uses vertical black aluminum pillars along the perimeter that pay homage to Miesian steel architecture. The switchgear building features double-channel glass walls. In addition to celebrating the materials of steel-and-glass architecture, both buildings maintain the proportions of the original C.F. Murphy Boiler Building.
“High-quality architecture is a civic right and one of the architect’s primary responsibilities,” says Metter. “Utilitarian or functional buildings are often ignored, but they make up a large percentage of our daily, urban experience. For exactly this reason,these buildings should be carefully considered and designed”
Eastlake Studio: 33 E Washington Redevelopment
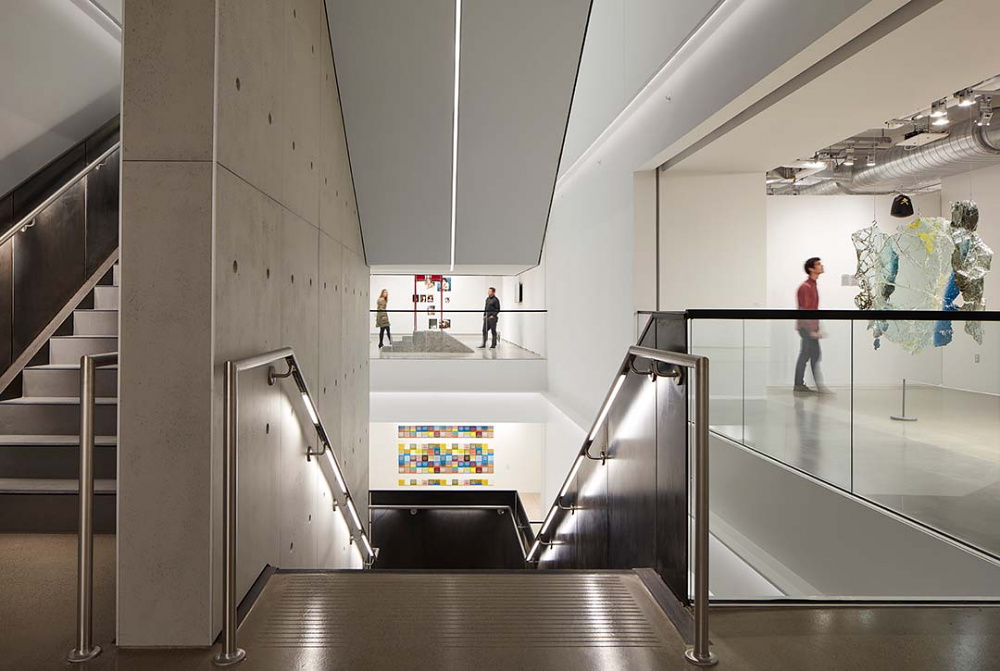
Honor Award: Interior Architecture Award
Eastlake Studio—owned by Illinois Institute of Technology alumnus Kevin Kamien (M.ARCH. ’10)—is behind the refurbishment of the former Marshall Field’s department store’s historic annex building lobby. Currently, it is home to galleries and studios at the School of the Art Institute of Chicago.
Kamien made the staircase the central element of the space, facing it in concrete and steel. The former floor-level retail space, meanwhile, was converted into public-facing gallery space, to enhance the connection between the school and the rest of downtown Chicago.
“Over the years the lower levels of this building have been used as a department store, storage, swing space, and a gym with a swimming pool,” says Kamien. “Working with the building before SAIC signed on, we positioned the new storefront space and below-grade layout to be an asset, with the stairs as a major design feature. This connective spine allows for future flexibility by creating multi-tenant areas below grade with natural light and views.”
JAHN: ThyssenKrupp Test Tower
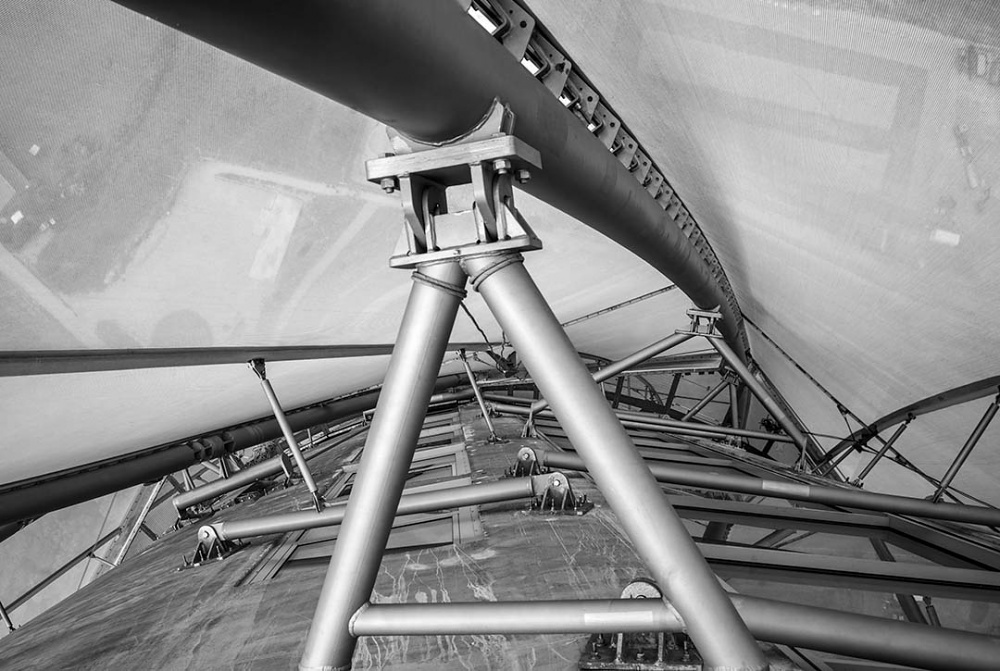
Citation of Merit: Divine Detail Award
At 800 feet tall and just 68 feet in diameter, the ThyssenKrupp Test Tower is a slender, structural tour-de-force made from concrete and clad in polytetrafluoroethylene (PTFE) fabric. Designed by the late architect and former IIT student Helmut Jahn and renowned German engineer Werner Sobek, the tower ostensibly serves as a testbed for elevator systems. But it also has become a landmark in the town of Rottweil, Germany as well.
The spiraling PTFE façade is without a doubt the building’s most striking detail. It catches light, reflections, and shadows, which visually animate the building at various points throughout the day.
“The tower creates a new landmark,” Jahn told Architectural Record. “It enriches and continues the city’s history.”
Krueck Sexton Partners: Chicago Mercantile Exchange
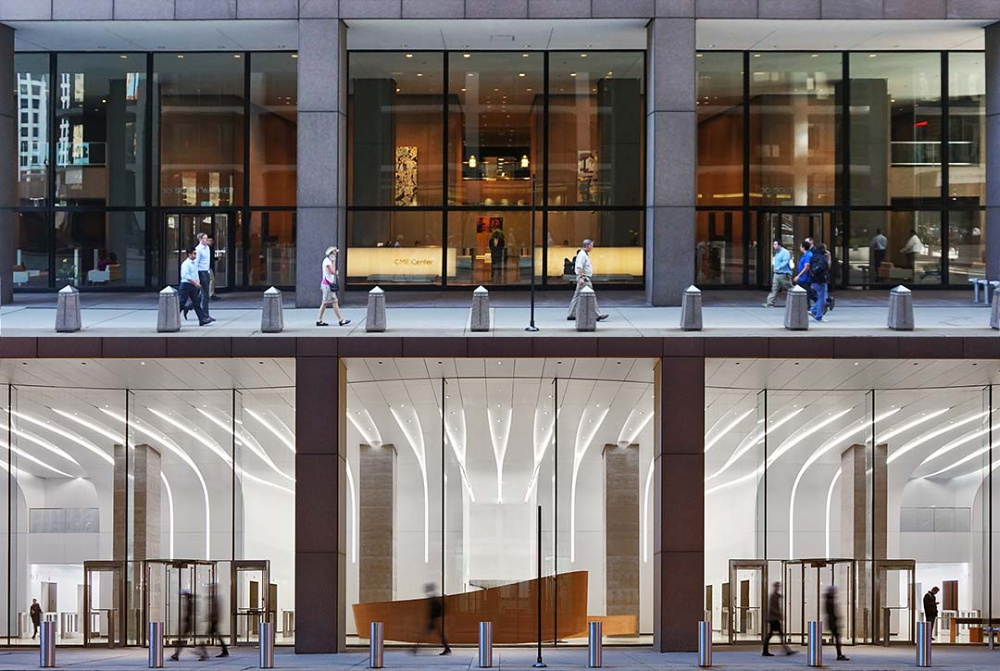
Citation of Merit: Interior Architecture Award
Krueck Sexton Partners—co-founded by Illinois Institute of Technology alumnus, Board of Advisors co-chair and IIT Trustee Mark Sexton (B.ARCH. ’80)—completed the renovation of the ground-floor lobby of the massive Chicago Mercantile Exchange building at 20 S. Wacker Drive, originally built 34 years ago. The team, led by Sexton alongside project manager and fellow alumnus Yugene Cha (B.ARCH. ’03), sought to improve the circulation of the space with the implementation of a curved-glass façade, which encourages foot traffic to flow around the building’s central core as opposed to through it.
Additionally, the renovated façade opens the lobby visually to passers-by while providing improved views of the Chicago River for building users. It also allows natural light to permeate the lobby.
“The notion that an office lobby is only about getting from the front door to the elevators as quickly as possible is a twentieth-century idea,” says Sexton. “A lobby is one of the most valuable areas in a building because it is the first point of congregation and gathering. It should provide comfort, convenience, and enable communication rather than just a space that you cut through.”
Kwong Von Glinow: Swiss Consulate Chicago
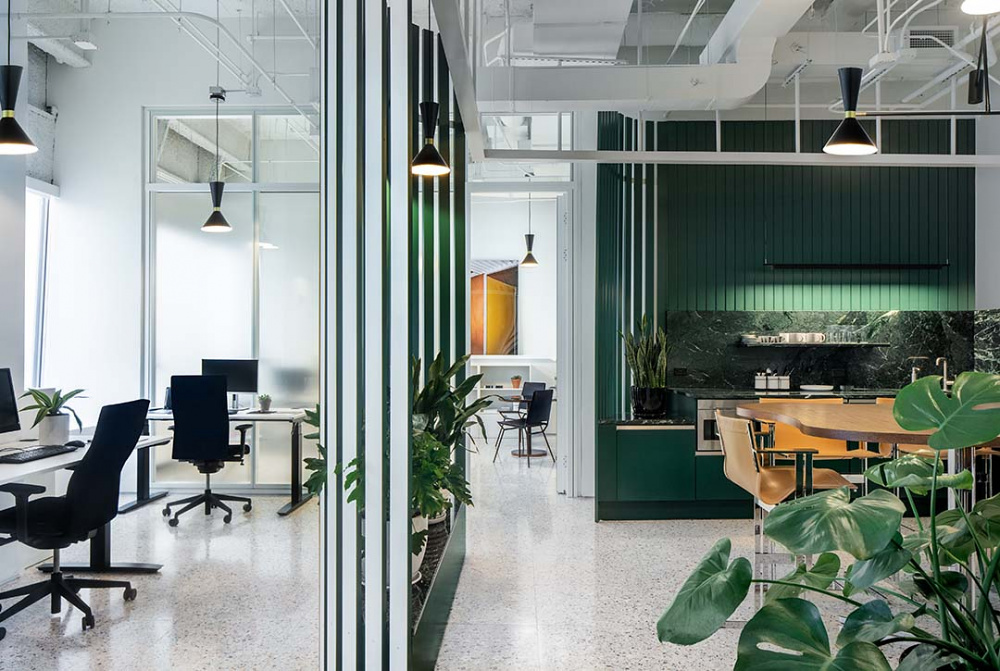
Citation of Merit: Interior Architecture Award
In designing the Swiss Consulate’s John Hancock Building office space, Kwong Von Glinow—co-founded by College of Architecture Adjunct Professor Lap Chi Kwong—looked to Swiss architect Otto Kolb, who once taught at IIT’s Institute of Design, as an inspiration for the connection between Swiss design and Chicago spaces.
Kwong Von Glinow centered the office space on what it calls a “Green Heart,” a gathering space for staff that branches off into the rest of the consulate’s programming: two enclosed offices, a three-desk open office space, a conference room, and support areas. The central heart of the space is clad in a low-VOC forest green paint, features a kitchenette, as well as frosted glass and curvilinear walls.
Kwong von Glinow: Ardmore House
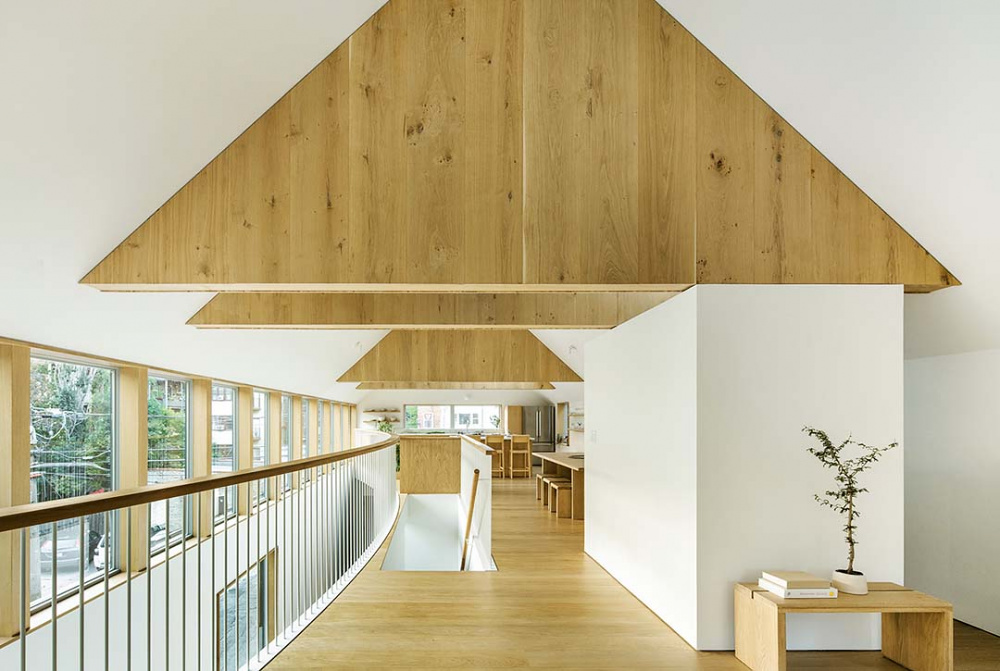
Citation of Merit: Distinguished Building Award
Kwong Von Glinow was also recognized for its Ardmore House, a single-family home that flips the typical United States’s home layout on its head by placing bedrooms on the ground floor and the kitchen, dining, and living room spaces on the top floor. The idea, according to the firm, is to emphasize the home’s communal and flexible live-work spaces, which, in turn, better accommodate contemporary lifestyles.
The home’s rectangular footprint and pitched roof are relatively simple, but the interior makes a bold statement with a contrasting curved atrium that connects the top and bottom floors and allows light from a long ribbon window to flood the home.
“For any project, wellness should be a given: all spaces should have adequate daylight and encourage social interaction, no matter if it is a home or a working environment,” says Kwong. “With both the Swiss Consulate and Ardmore House, we wanted to articulate a healthy living environment with spatial qualities that bring a fresh way of experiencing living or working.”
Studio Gang: Beloit College Powerhouse
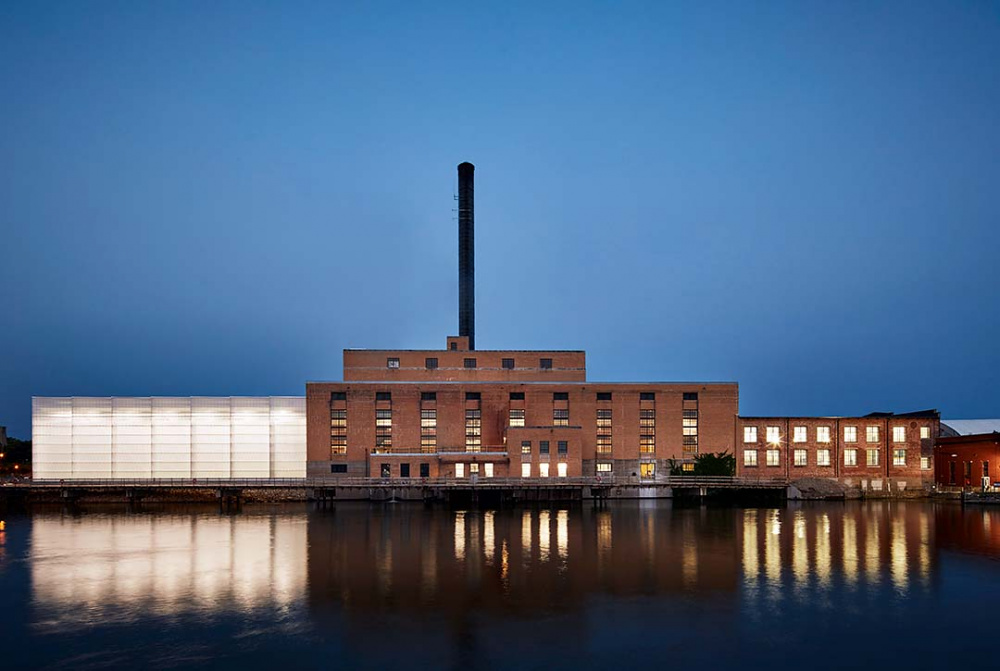
Citation of Merit: Distinguished Building Award
Once the site of a coal-burning power plant, the Beloit College Powerhouse now serves as the college’s student union. Designed by a Studio Gang team led by College of Architecture alumna Juliane Wolf (B.ARCH. ’01)—who is a design principal and partner at the firm—the building makes a point to show the potential these decommissioned structures can have for creating sustainable habitats.
Wolf and her team started by retaining as many of the building’s original design details as possible, including some of the old industrial features like the original steel smokestack and massive coal bunkers, which were repurposed for programming that includes an indoor climbing wall. As much of the existing structural steel was retained as possible, and the use of a radiant panel-and-slab system drawing water from the nearby Rock River accommodates heating and cooling while minimizing energy use.
“Creatively reusing buildings and building materials is only growing more urgent as we push to reduce greenhouse gas emissions and combat climate change,” says Wolf. “The Powerhouse is a great example of how that can be done in a way that is historically significant and impactful for the community of Beloit.”
Optima Inc: Arizona Courtyard House
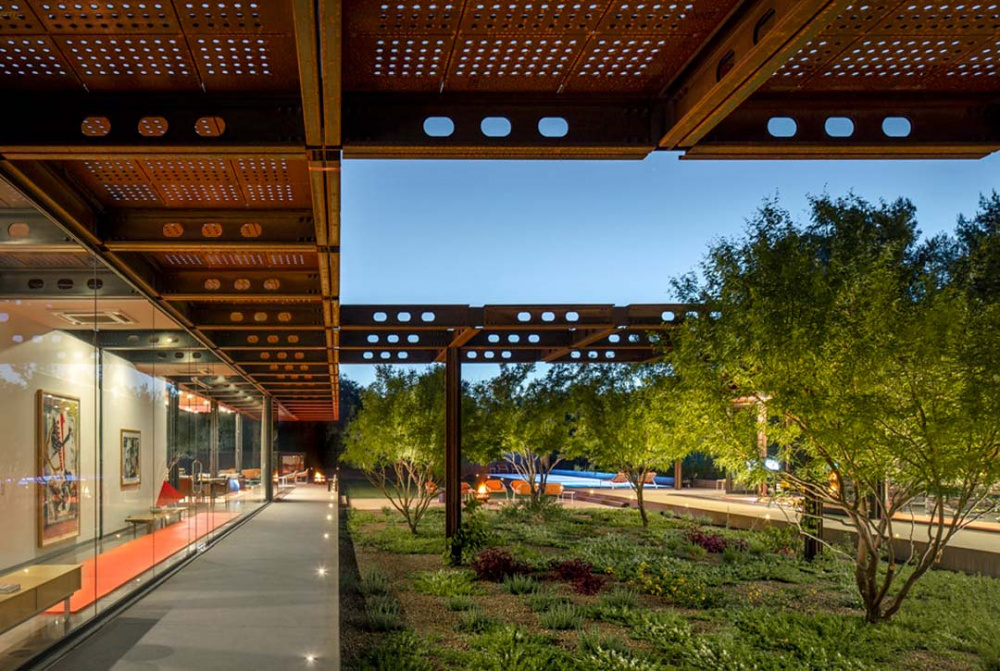
Citation of Merit: Distinguished Building Award
Alumnus David Hovey Jr. (M.ARCH. ’04) is the designer of this unique and innovative single-family home in Paradise Valley, Arizona. Built from prefabricated components, the house is a Modernist pavilion-style domicile made from glass and recycled COR-TEN steel.
The system of prefabricated components—a concept Hovey started working on for his master’s thesis at Illinois Institute of Technology—makes the house more affordable and easier to build than a home using traditional construction methods. According to Hovey, a 5,000-square-foot structure built with the prefab system takes only three months to complete and uses a single construction crew (rather than crews for each trade).
“The standardized structural, architectural, and building components fit together like an erector set,” says Hovey. “Glazing, fascia, vertical screens, case work, wall panels, plumbing, electrical wiring, ductwork, insulation, stairs, and handrail are all then designed around the structure and integrated into it, thereby allowing automated fabrication with precise and efficient construction.”