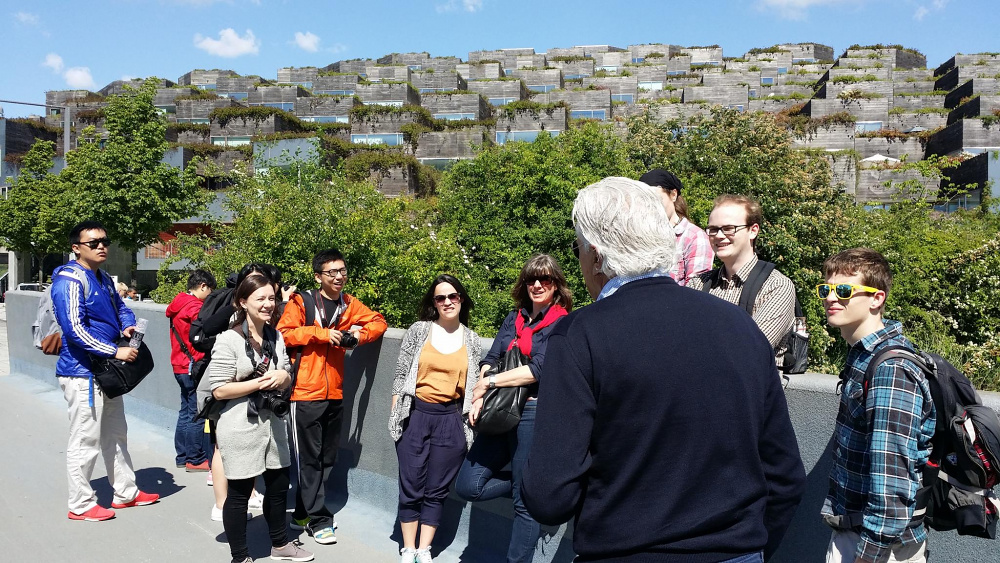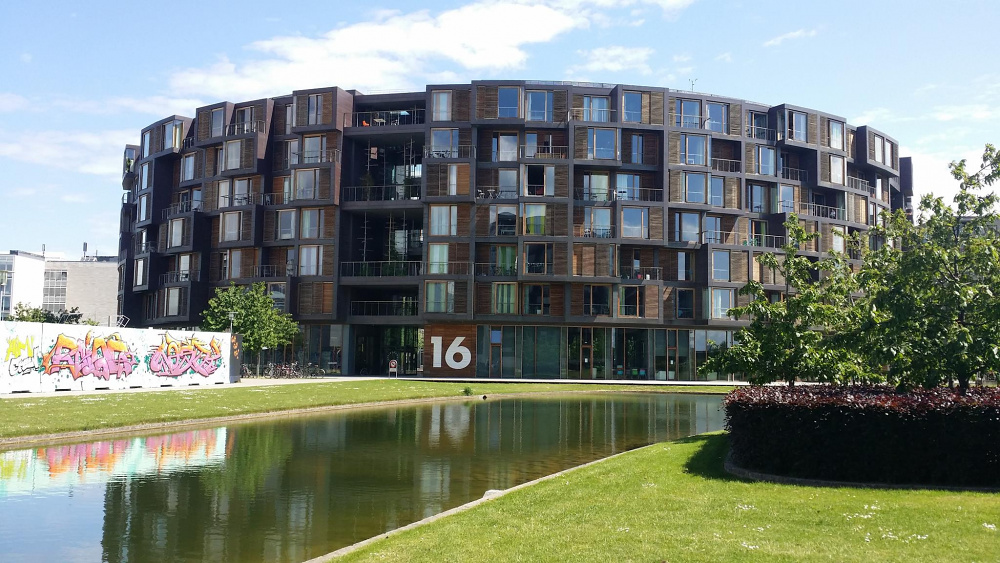Berlin++ Summer Program
The IIT Berlin++ Summer Program which began on June 1st and ends on June 30th is hosting fifteen students on an intensive tour of European architecture and design.
The two-course, four-week, six-credit program is being led by Professors John DeSalvo from IIT College of Architecture and Professor Maria Clarke from School of Architecture in Bremen, Germany. The month-long program highlights historic, modern and contemporary architecture and urban design in the context of eleven European cities in three countries – Germany, Netherlands and Denmark.

An apartment in the hip district of Kreuzberg in the centre of Berlin, is home base, providing students with a taste of the city beyond a fleeting tourist trip.
The group is truly an international mix as they meet up with students from the School of Architecture, Bremen for lectures, tours and design charettes. This year, there are students from a total of seven countries participating in animated discussions (helped along by a beer or two) illuminating the potential of the world`s upcoming new generation of architects. From third-year undergraduate to second-year graduate – all come together for a great time.

The group leaders’ daunting pace is legendary and many miles are clocked -- walking and cycling through the urban landscape and investigating the buildings and urban spaces. Palaces of the Prussian Empire, modernist architecture from Walter Groupius' Bauhaus, the totalitarism of the Third Reich, the period of the Cold War and todays influential examples of contemporary architecture - the spectrum is vast. In addition to nsightful guided tours students also meet with the people who planned and developed some of the iconic buildings they visit – a tour to IIT College of Architecture Dean Wiel Arets office in Amsterdam is a highlight.
The summer coursework includes both a freehand rendering and building technologies course. When visiting the buildings, students take part in exercises in analytic representation and sketching of space and details. The most successful architecture drawings express the pure concept of the space and have a clear complexity and thought behind them. DeSalvo believes in order to really understand a space or building you have to draw it.
Professor Clarke's seminar uses this analytical method and further examines advances in technologies that affect the practice of architecture. The students research, visit and document a number of innovative building projects in order to evaluate their relative role in furthering architectural tectonics.
Deliverables for the course are a combination of sketch book, final five renderings and a research project on one of the buildings visited. In collaboration with SoABremen, students are taking the analytical process one step further this year with a documentation of the tectonics of the spaces studied.