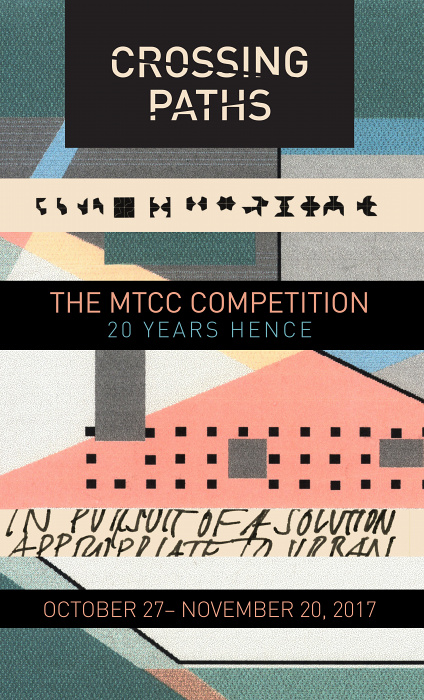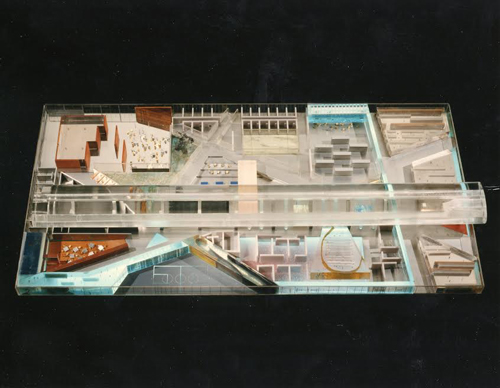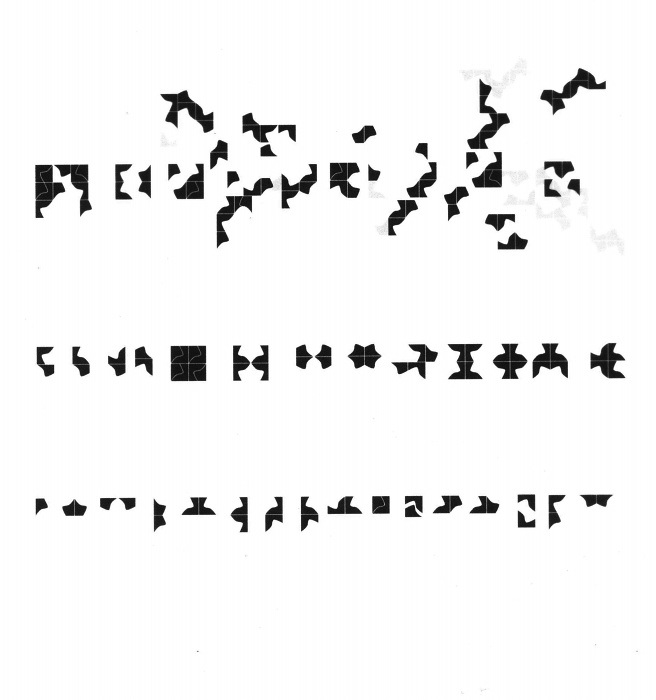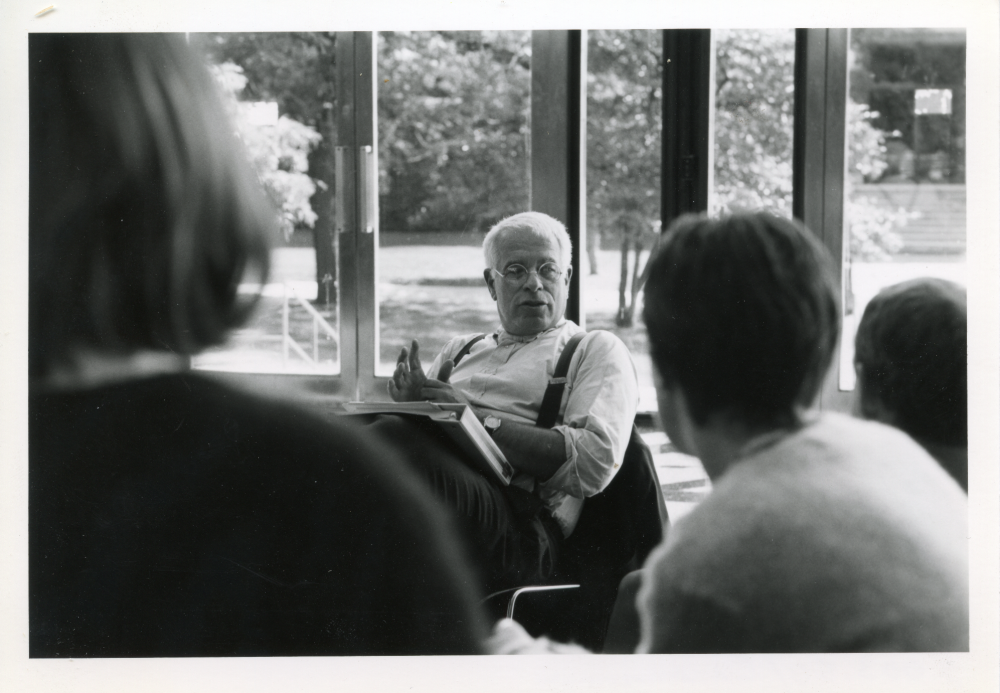Crossing Paths: the MTCC Competition, 20 Years Hence
Exhibition opening, Friday, October 27th, 2017, 6pm-8pm
Graham Resource Center, S. R. Crown Hall, Illinois Institute of Technology
"Mies and the City" Round Table
Friday, November 10th, 2017, 6pm-7:30pm
S.R. Crown Hall, Lower Core, IIT College of Architecture
Snacks and beverages provided
In July 1997, Illinois Institute of Technology invited 56 “top architects” to participate in the competition for the new campus center (subsequently McCormic Tribune Campus Center), later selecting five finalists: Zaha Hadid, Peter Eisenman, Helmut Jahn with Werner Sobek, Kazuyo Sejima with Ryue Nishizawa, and Rem Koolhaas, who was to become the winner. This competition played a complex and paradoxical role. A building, it had to relate not to any of Mies’s buildings on campus but to the campus plan in general. It had to cure, as it were, the perceived failure of Miesian “tabula rasa” urbanism, providing world’s leading architects with a framework for programmatic statements on ways of overcoming this crisis. At the same time, however, the competition was a part and parcel of the ongoing re-appreciation of Mies, which led to the revitalization of the campus and solidified the significance of Mies’s legacy for contemporary urbanism. Today, when another building—Ed Kaplan Family Institute by IIT’s own John Ronan—is under construction, the twentieth anniversary of MTCC competition invites not only to revisit this historic moment, but also to draw lessons that re-evaluate the material and disciplinary legacy of modernist urbanism.
Round table participants: David Baker, Sarah Dunn, Martin Felsen, Alexander Krikhaar, Donna Robertson, Michelangelo Sabatino, Kim Soss

Exhibition on view October 27– November 20, 2017
In 1997, the Illinois Institute of Technology announced an international design competition for the construction of the first new building on campus since 1971. The finalists included Peter Eisenman, Helmut Jahn with Werner Sobek, Zaha Hadid, Kazuyo Sejima + Ryue Nishizawa, and the Office of Metropolitan Architecture. Rem Koolhaas’ program for uniting academic and residential zones while incorporating Mies van der Rohe’s 1953 Commons Building received top honors. From its inception, the resulting McCormick Tribune Campus Center has elicited fervent discourse and debate around its approaches to preservation, engineering, and city/campus integration.

Now 20 years behind us, the Competition itself grappled openly with these issues and with the particular challenge of moving, as noted throughout the process, “Beyond Mies”. In ANY’s special issue on the competition, Robert Somol wrote of its program and planning details as “in many ways the truly inventive documents in the competition, providing the material request that provoke the most dynamic elements among the various entries”. This exhibition provides the opportunity to view those documents alongside original materials from the finalists, as well as other entrants.

On view:
A large drawing and paper cuts by Zaha Hadid
Early entries (including Fumihiko Maki, Norman Foster, Toyo Ito, and Daniel Libeskind)
Notes and drawings by Helmut Jahn
OMA’s presentation model, newly restored In honor of the MTCC Competition’s 20th anniversary
Program and planning documents, blueprints, and ephemera
Video footage from and about the Competition

Image Credits:
MTCC presentation model, OMA, 1997; collection of the Graham Resource Center.
Modular furniture design for Campus Center, Zaha Hadid, 1998; courtesy of Donna V. Robertson.
Peter Eisenman Presents in Crown Hall, 1998; collection of University Archives and Special Collections, Illinois Institute of Technology.