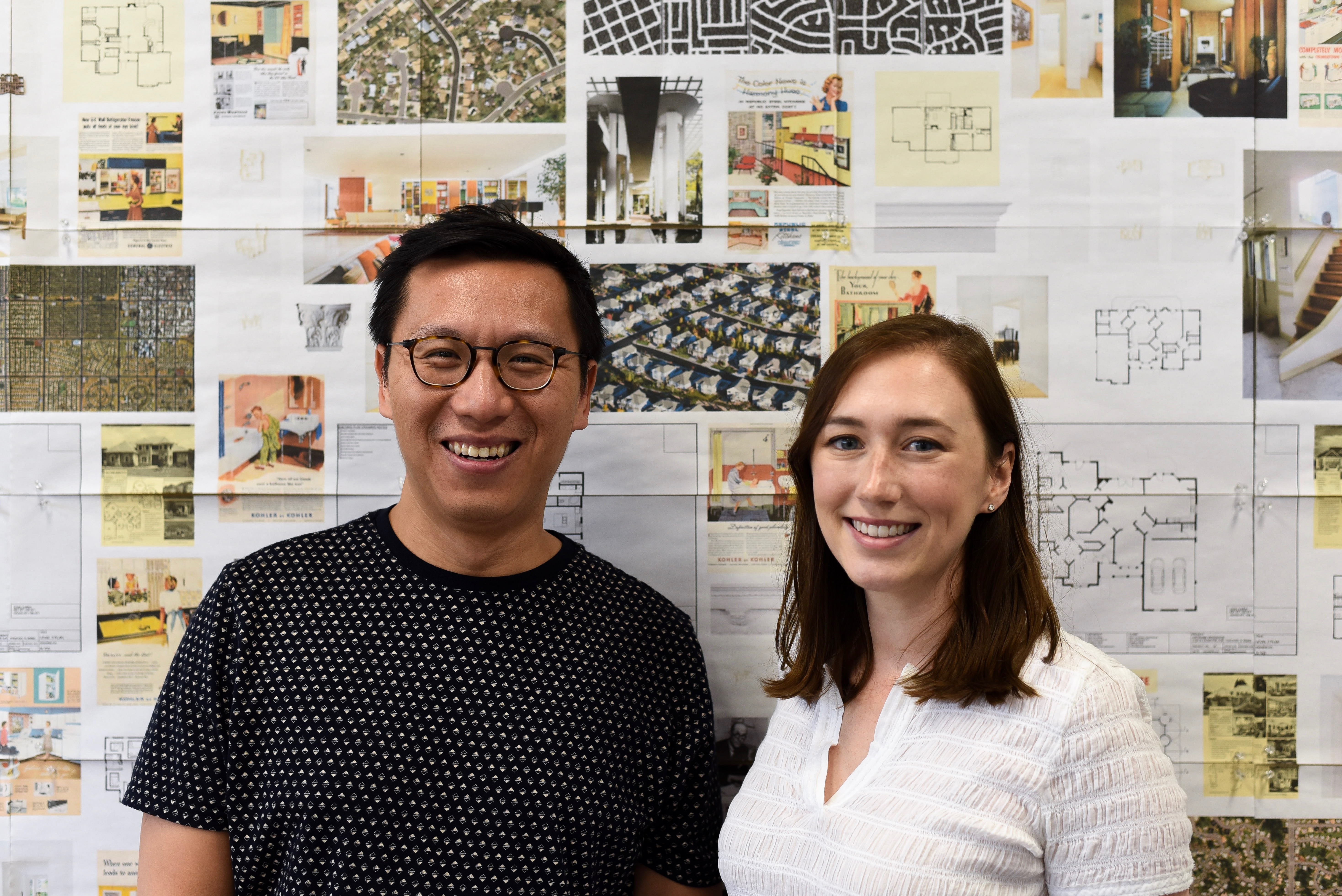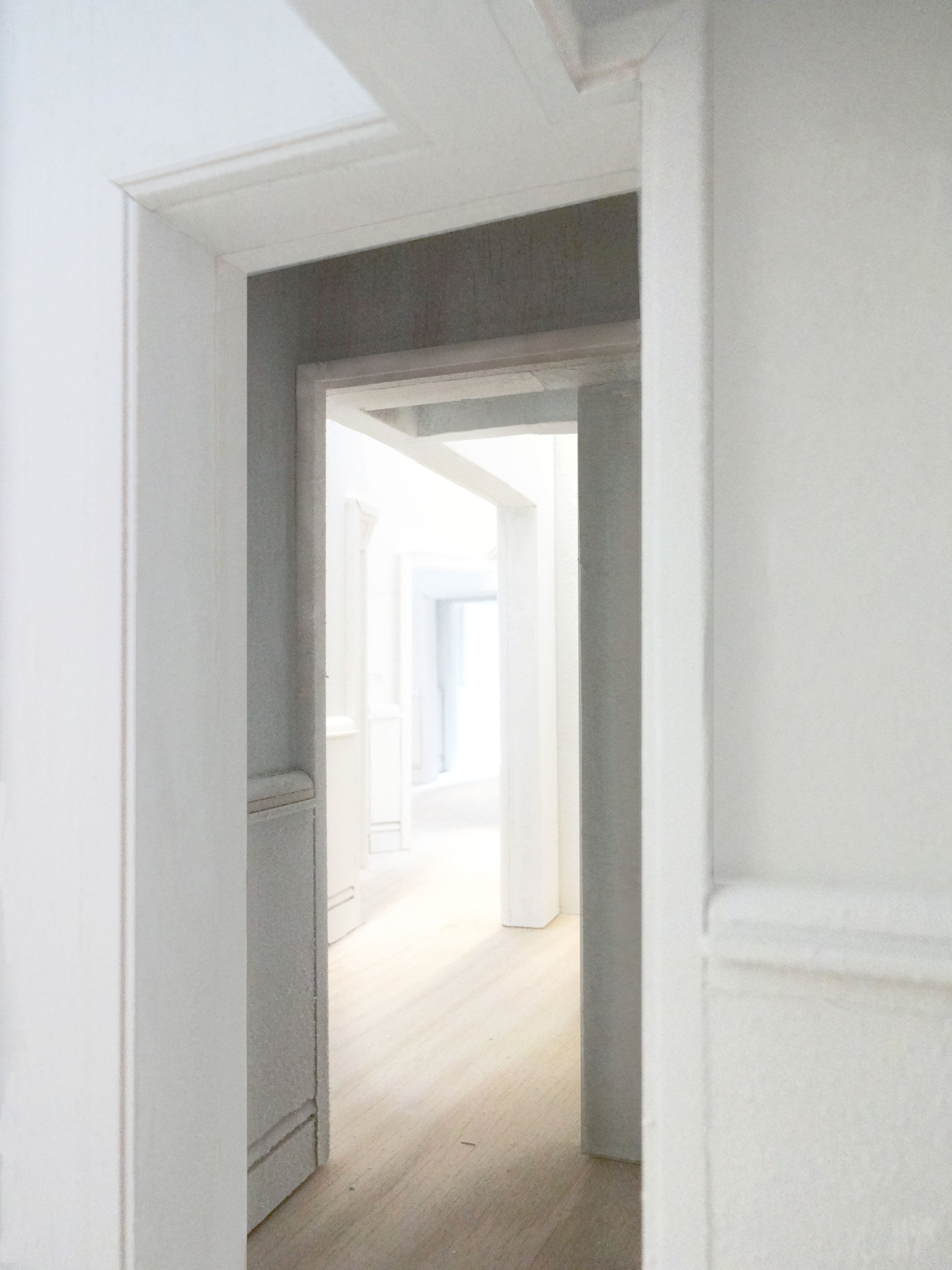'Smuggling Architecture' Takes a Critical Look at Suburban Housing
Adjunct Professor Lap Chi Kwong and Alison Von Glinow, co-founders of the architecture firm Kwong Von Glinow, have been chosen as the College of Architecture’s summer artists in-residence for 2019. As 2019 Graham Foundation grantees, Kwong and Von Glinow will use their residency at the College of Architecture to produce Smuggling Architecture, an exhibition that takes a critical look at the layout of suburban home designs and their reliance on generic, off-the-shelf “builder’s home” designs.
“Suburban housing accounts for about half of the housing in America, and of that 98 percent are made from builder’s home plans. So, it’s really an unclaimed territory for architects,” says Von Glinow.

Kwong and Von Glinow’s argument isn’t that these designs are bad, necessarily—most plans have a rational, functional, and efficient layout—but since the designs are mainly dictated by thick books of homogenous plans, modern architecture and architects have not been able to contribute to and enhance the dialogue surrounding suburban home design. As such, uniformity is especially apparent in the home layout, according to Kwong and Von Glinow.
To better understand this, the duo purchased a handful of builder’s home design books for roughly $10 apiece. They color-coded different room types to find out where the rooms were placed in the floor plan and found the overall layout design strategy to consist of aggregating clusters of rooms.
“With suburban homes, if you want a bigger house you simply keep adding rooms, and when you do that, most of the time it doesn’t result in a very strong concept as a whole,” says Kwong. “Architecture is about thinking through the whole system: from planning the layout to the materials we choose in order to have the space work well holistically.”
“These homes aren’t considering how we live today. As architects we consider how we live when we organize a house. We believe that architecture has the power and effect to enhance your day-to-day life: your interaction with your family, how you experience your space,” Von Glinow adds.
For the exhibition, Kwong and Von Glinow are transforming floor plans from their builders’ home design books. Doing so required studying the floor plans of some of architecture’s greatest minds. For example, they looked at Eero Saarinen’s Miller House—which utilizes a central communal space with surrounding suites of bedrooms and bathrooms—for inspiration for one design. Likewise, the connecting “nodes” of John Portman’s Entelechy inspired another floor plan.
These floor plans will turn into three physical models that the architects will take to Basel, Switzerland, where they’ll go on display at the Swiss Architecture Museum’s Under the Radar exhibition, opening November 16 and running through March 15, 2020.

Since the models are large, heavy, and will need to be transported internationally, Kwong and Von Glinow enlisted the help of architecture students Botao Adam Sun (B.ARCH 5th Year) and Tammy Phan (B.ARCH 5th Year) to develop interlocking pieces for the model that can be quickly disassembled, assembled, and flat-packed for travel. This, Kwong says, further plays into the project’s “smuggling” theme.
Ultimately, Kwong and Von Glinow hope that the project draws architects’ attention to suburban homes, so that the profession can stake more claim in the massive stock of housing outside city centers.
“We see a lot of potential in suburban home design; they have a lot of great qualities,” says Kwong. “I think instead of trying to run away from suburban housing and not talk about it, we should focus on its issues and potential.”