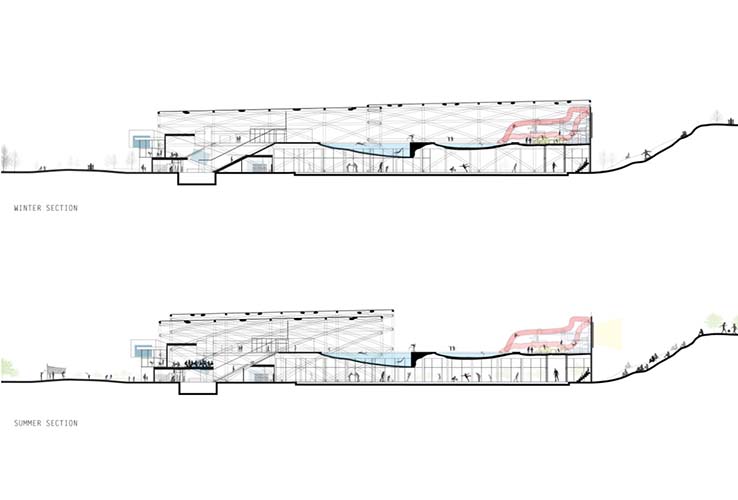Two IIT Architecture Students Win Chicago Women in Architecture Scholarships

Chicago Women in Architecture (CWA), a nonprofit organization acting as a forum and advocate for women in the profession, announced three student winners of the 2021 Gertrude Lempp Kerbis Scholarship, and two are recent IIT College of Architecture graduates.
Vassiliki Demakis (B.Arch. ’22) was awarded first place, while Vrittany Salais (M.Arch., M.L.A. + Urbanism ’22) tied for second place. The scholarship is available only to women graduating with an architecture degree from an accredited school in the Chicago area. The winners will split a $5,000 prize pool in scholarship funds and receive a one-year membership to CWA.

Demakis’s winning project, “The Spectacle,” focused on redesigning a pavilion in St. Louis that challenged the idea of only using one program per season by expanding its use in both summer and winter through kinetic movement of a structural shell. The project, which she finished two years ago for an IIT Architecture studio, held an ice rink on the bottom floor of a two-story building. A pool, complete with a transparent base to create views between floors, was on the upper level. Most of the building was glass to allow light into the structure. A section of the shell roof covering a waterpark area would be removable for the summer months to emphasize adaptability to different climates. Throughout the process, much of the design focused on what types of program can be housed in the created spaces, such as a skating ribbon that could be used to ice skate in the winter and converted into a rollerskating/biking path in the summer.
CWA became an important part of Demakis’s life three years ago after speaking with an organization member at a Chicago Architecture Center open house event. “Winning the award was a wonderful surprise and gave me confidence that I was able to produce a piece of work that CWA believed had a very strong concept,” she says. “Our goal was to redesign the pavilion, and I really wanted to explore kinetic structures because I believe they can be a design solution in areas of contrasting weather like St. Louis.”

“The Stage,” the winning design from Salais, looked at a proposed development to the south of Lincoln Yards along the North Branch of the Chicago River, connecting the Chicago neighborhoods of Lincoln Park and Bucktown. Salais advocated for a “maker’s campus” where people could be creative and productive, particularly with theater classes and shows through iO Theater, a Chicago improv theater and training center that nearly closed during the COVID-19 lockdown. The two-story building, designed to improve acoustical performance, would have six separate performance stages to allow for multiple classes and shows to take place simultaneously, and was accompanied by space for a restaurant, bar, and retail area.
During her first year at IIT Architecture, Salais collaborated on the design with two classmates and close friends who graduated. She was able to submit the collaborative design with her partners’ consent. She learned about the scholarship from her adviser, and wanted to see how her design stacked up against other regional students.“The competition is ripe. Chicago has a large architecture student population, and there’s a lot of talent,” Salais says.
Demakis will begin working as a project designer at DLR Group after graduation, working toward an architecture license. Salais is expecting an offer from an architecture firm after interning at a landscape architecture company for two years; she has nearly enough intern hours to become a licensed landscape architect, but wants to shift gears and pursue an architecture license.
Top photo: [From left] Vassiliki Demakis (B.Arch. ’22) and Vrittany Salais (M.Arch., M.L.A. + Urbanism ’22)